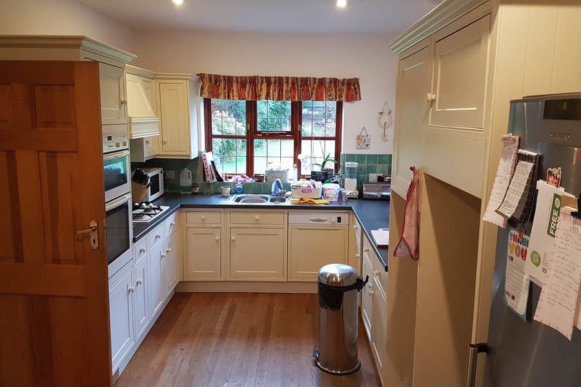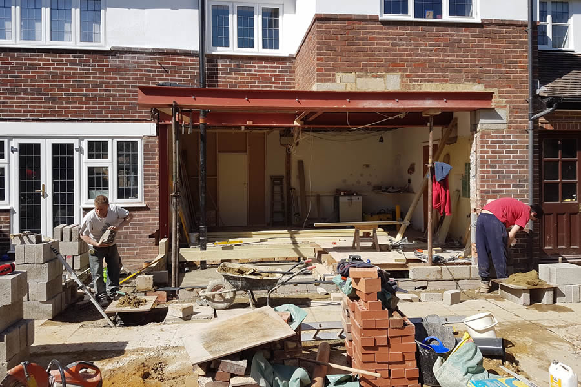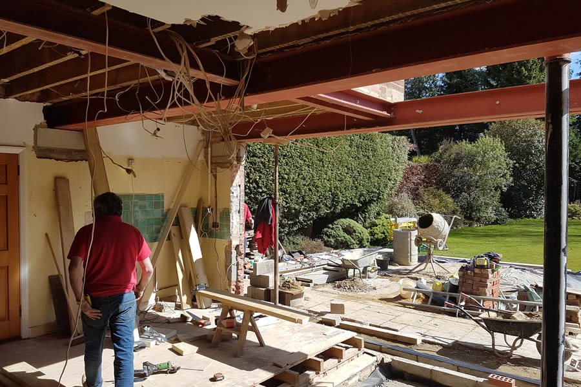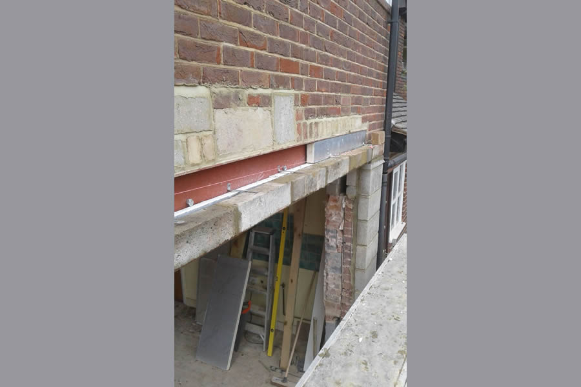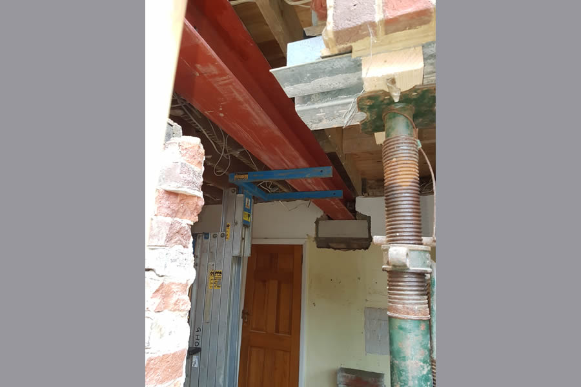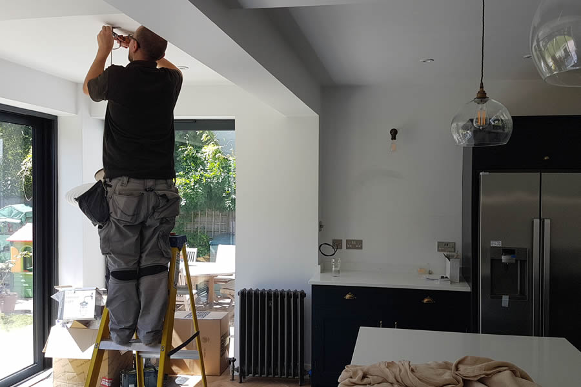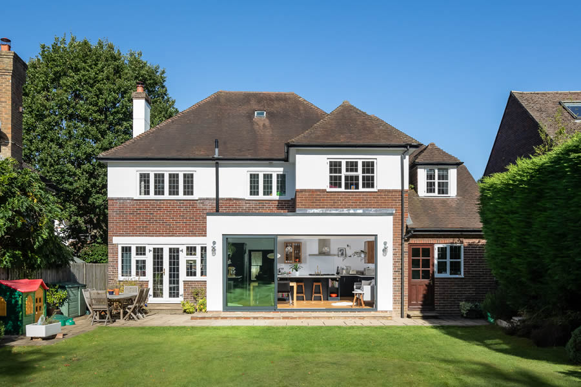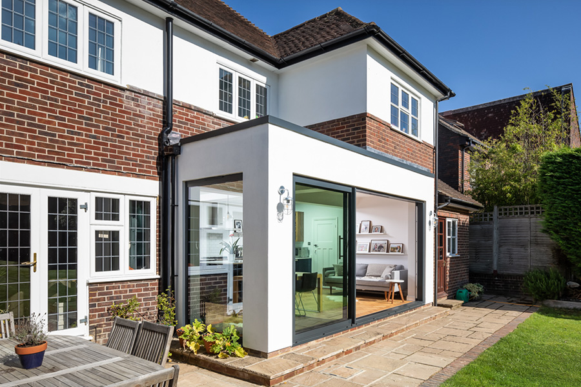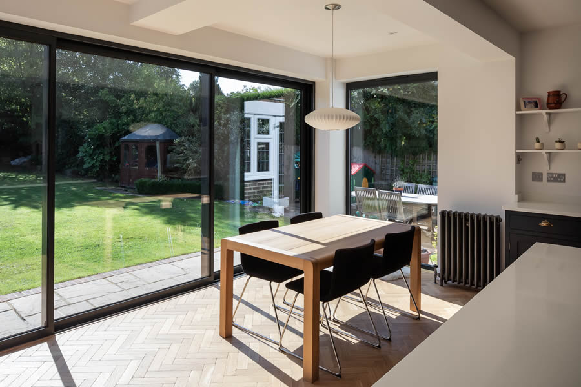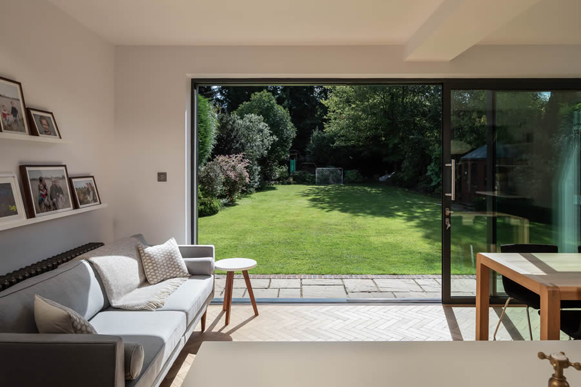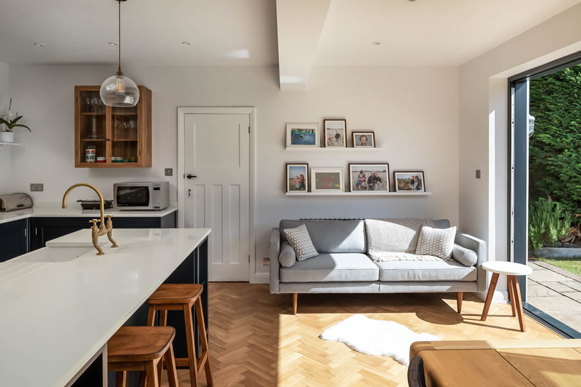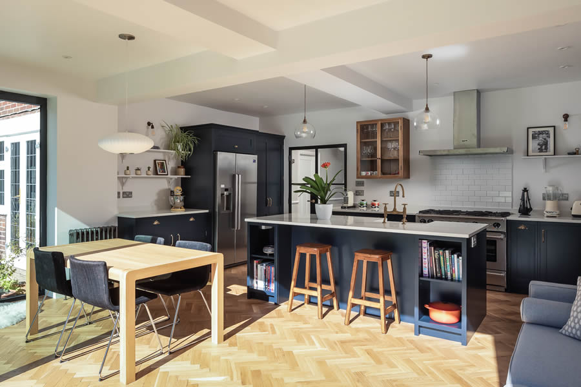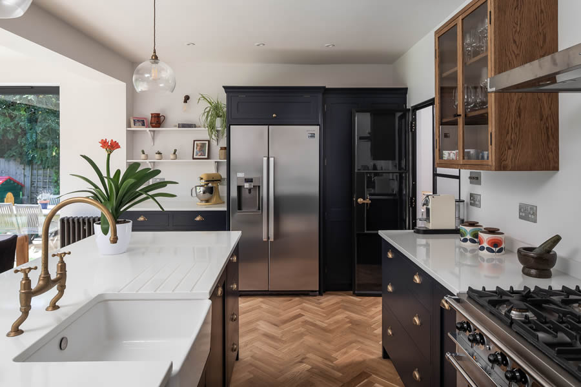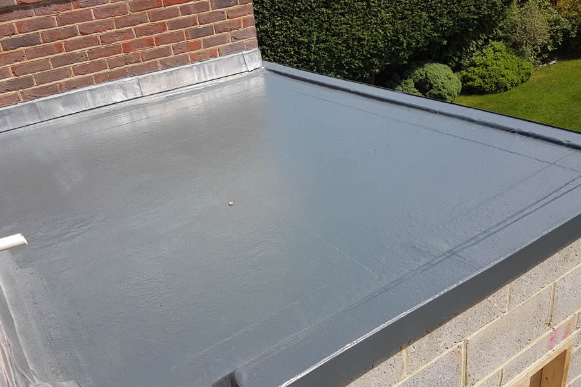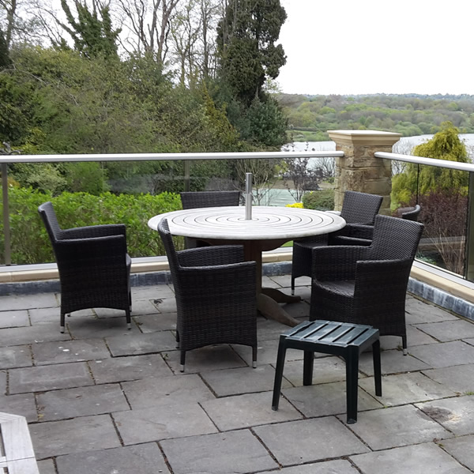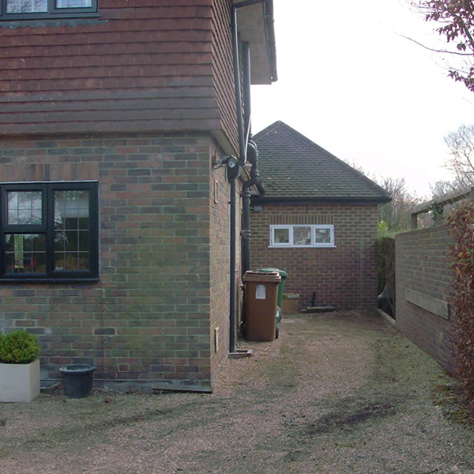Creating a light, spacious family room
Tunbridge Wells
The family wanted a new space that worked for everyone; a place where the whole family could spend time together. We took the architect’s plans and built a new, lighter, brighter kitchen-diner.
To begin with, we demolished the existing internal and external walls and installed steelwork, while supporting the rear of house. We added new concrete foundations and built the new structure, including floor joists and a flat roof. We then put in the stud partitions, fixed plasterboard to the ceiling and fully plastered. We completed the electrical work throughout, as well as the plumbing and heating alterations and wall tiling; creating the shell for the new kitchen.

